Home Tour
Hi, Friends! Welcome to our barn home! Due to the untraditional nature of our home, I have had many requests for a home tour explaining the layout of our home, as well as our reasoning for building such an unusual home. I will start by explaining exactly why we built our barn house.
My husband and I own an entertainment company, Jazzy Jumpers. We have numerous items that we rent out for birthdays, college events, church events, etc. Due to the fact that we needed a hefty amount of storage, we knew that we were going to have to get very creative due to what we were comfortable with spending. At that time, I was just starting law school, our business was growing very rapidly, and we knew that keeping costs as low as possible would put us in the best possible situation to pay cash for as much as possible. Sam and I are not lovers of creating debt (shout-out to my man Dave Ramsey! ;)… ), so we knew we would have to make some sacrifices.
In the summer of 2012 while Sam and I were engaged, shortly before our wedding, I called Sam at midnight one night and told him my crazy plan – we were going to build a barn house. After looking at one potential barn that was for sale (that very same night around midnight) we thought we might be able to renovate, we quickly realized that building our barn from scratch was going to be the best route. We sat down with a pencil and a piece of printer paper and drew out exactly what we wanted. The crazy thing is that minus a few small details, our home today looks exactly like the picture we drew that very first night. After scouting numerous building sites, we found our property, and it was love at first sight! Thankfully everything worked out, and after closing on 7.30.12 , the rest was history.
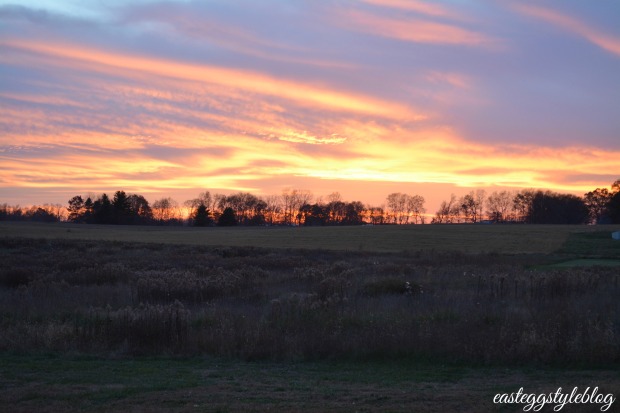 We could have built a traditional home with a large detached barn on our five acre plot, but instead, we decided to build a large loft style home attached to our storage area. We knew that later on down the road, should we want to build a more traditional home, we could. This not only cut down on our costs so that we could pay it off much quicker, but it also gives us a future guest home that can be used for out-of-town friends and family, our parents in their old age, or a safe landing-place for whomever might one day need it. Though many banks didn’t want to fund our project (in fact, we ended up finding exactly ONE bank would), and many of our friends and family members thought we were a little crazy, Sam and I had a vision that we were determined to carry out – and boy are we so happy now that we trusted that vision!
We could have built a traditional home with a large detached barn on our five acre plot, but instead, we decided to build a large loft style home attached to our storage area. We knew that later on down the road, should we want to build a more traditional home, we could. This not only cut down on our costs so that we could pay it off much quicker, but it also gives us a future guest home that can be used for out-of-town friends and family, our parents in their old age, or a safe landing-place for whomever might one day need it. Though many banks didn’t want to fund our project (in fact, we ended up finding exactly ONE bank would), and many of our friends and family members thought we were a little crazy, Sam and I had a vision that we were determined to carry out – and boy are we so happy now that we trusted that vision!
We ended up building a two bedroom, two bath, 2,500 square foot open concept home. The living room, dining room, and kitchen are all on the main level with no dividing walls. The only walls on this level are for the office/guest room, and for the laundry room and bathroom off of the kitchen. Our bedroom, master bath, and walk-in closet comprise the entire upper level. I will do my best to walk you through our home so that you can understand the exact layout. After a TON of work, we absolutely love our little home. We are so proud of what we have built. It may not be perfect, but it is ours.
Living Room
I knew I was a real adult when I begged my husband for this couch for my 24th birthday. Obviously my wish came true! I love everything about this sectional, from how it works as a room divider, to the tufting, to the color. It also has great reviews as a bed (if you ask my sister). My pillow collections is ever-growing, and though my husband isn’t a big fan, he puts up with them. 😉 I have a sick love for throw pillows, and let me tell you it is familial – I feel no shame!
Dining Room
We knew from the beginning that we wanted a very large table in our dining room. There were two reasons for this decision. First, our large table helps divide the space so that it flows a bit more naturally from space to space since we have no room divisions. The other reason was that we really wanted a place where we could host holidays, and other fun functions without any card tables involved. It is so nice to be able to include everyone at the same table. We know that we will make so many memories around this table! Finding a table that we loved was quite a challenge! Large tables such as ours are such a huge investment! Size and good quality are apparently extremely hard to find these days. After searching for many months, we finally decided on this table and matching bench from Restoration Hardware – and boy do we love it!
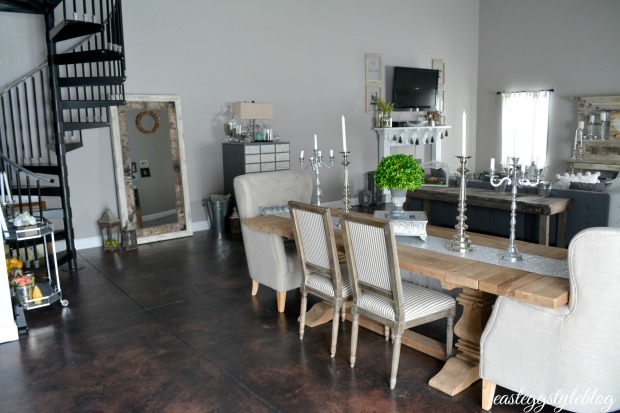 The spiral stairs take you up to our second level, which includes our master bedroom, bathroom, and walk-in closet. We will get to that area in a moment.
The spiral stairs take you up to our second level, which includes our master bedroom, bathroom, and walk-in closet. We will get to that area in a moment.
Kitchen
Our kitchen was by far the most time-consuming and stressful part of building our house…well maybe right after the stained concrete floors! Our builder really wanted to drywall the ceiling, but we were adamant that we wanted the exposed beams. Sam and my step dad spent many hours cutting out the blocks of wood that went between each beam against the wall. We also researched to find the farm sink of my dreams, white cabinets and countertops that we loved that fit into our very tight budget. With such a large kitchen area, we had to be very conscientious not to go over budget. It can happen so quickly with kitchens. In the end, we ended up with a lovely kitchen that I am so proud of – and at a price we could justify. 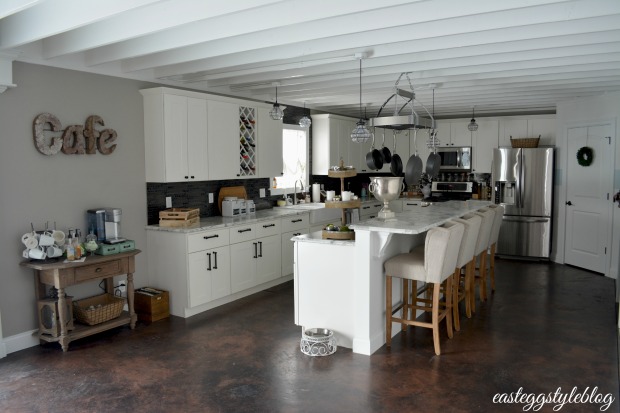
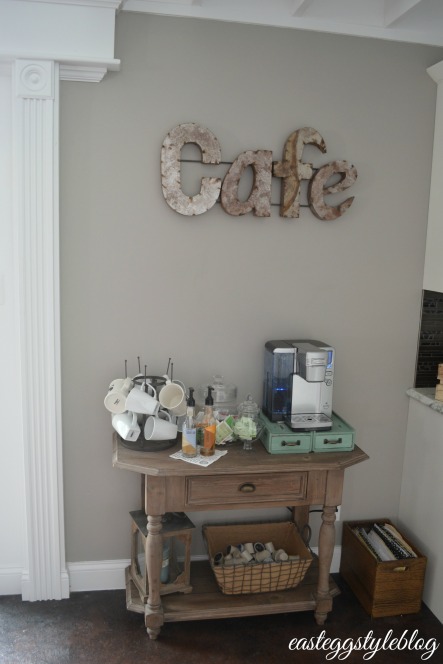
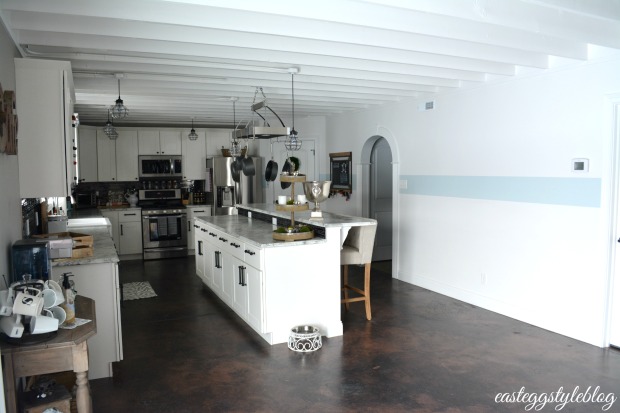
Office/Guest Room
This room features our desk/bed. During the day this piece functions as a desk, but at night, it can be turned into a bed for guests. Due to the small size of this room (more like miniature at 8×10), it was the perfect option! Sam spent countless hours building in all of the shelving, and he did such an awesome job! 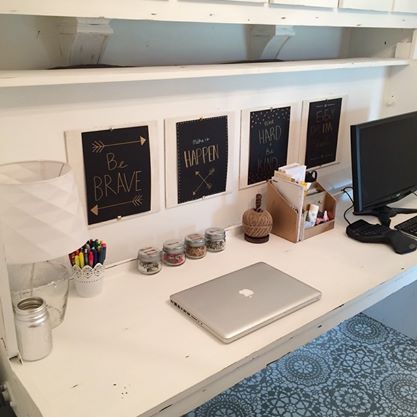
Main Level Guest Bathroom
This room also features painted concrete floors – again, thanks to my amazing husband! The mirror is one of my favorite thrifted pieces painted by my good friend, Candi. I was really nervous to paint this room so dark at first, but I really do love how this little bathroom turned out!
Laundry Room
Our laundry room has been our newest project. We still have to add a backsplash, but after a year and a half of being without storage or a counter, I’m thrilled with how far this space has come! For a tutorial on how to make your own concrete counters, check out my post – I did my best to take you through step by step.
Master Bedroom
If I’m totally honest, I love to pretend I am a princess pretty much every time I go up or down our spiral staircase. I always revert back to my five-year-old self when I used to play on my aunt’s spiral stairs in New York. They have to be my absolute favorite feature of our house!
Below is our doggie corner (right across from our bed – you can also see the half-wall that overlooks our living/dining room). Since Bailey and Button don’t have their own rooms, I figured our fur babies at least deserved their own corner! 😉
Master Bathroom
We just recently gave our master bathroom a mini makeover. We added a plank wall, the stone on the tub, and floating shelves. I have included links to each of these DIY projects. We had so much fun adding a bit of character to this room!
For my colors, see My Home Colors+A Few Tips and Tricks
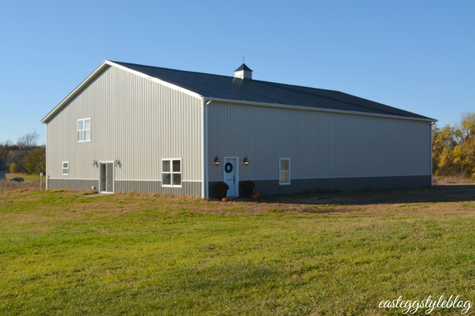
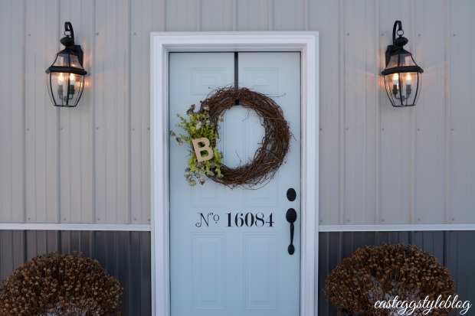
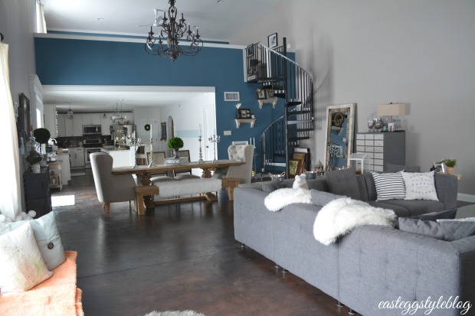
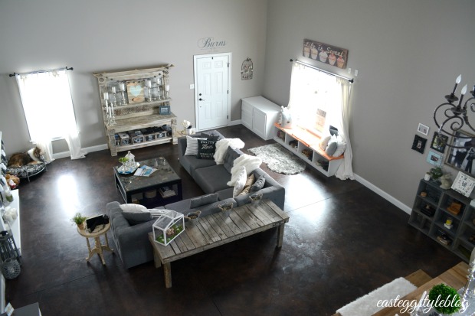
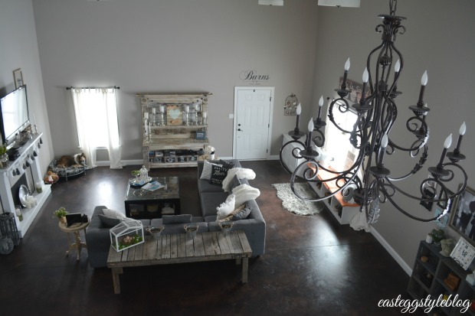
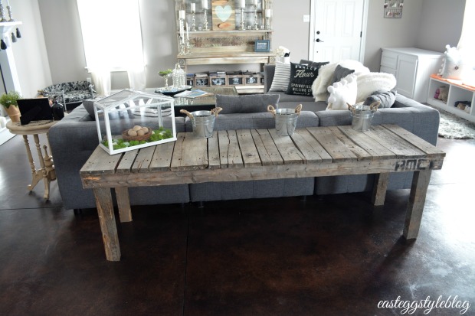
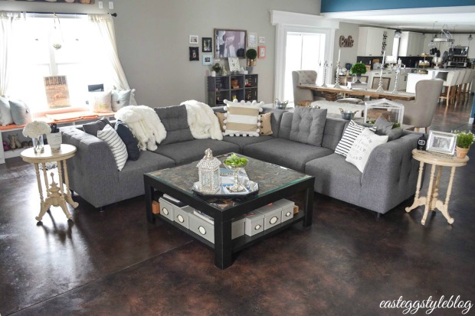
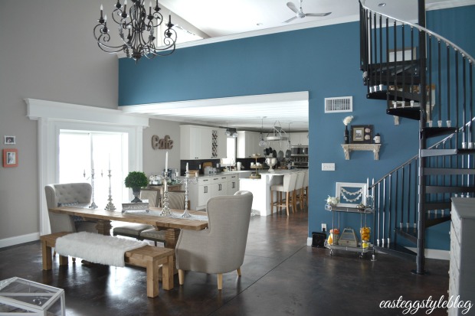
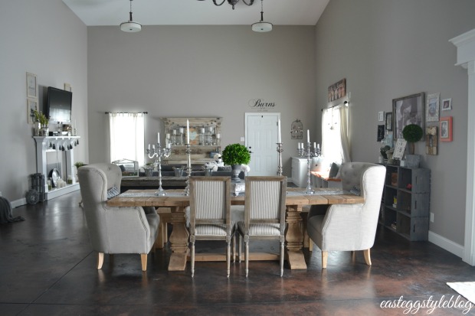
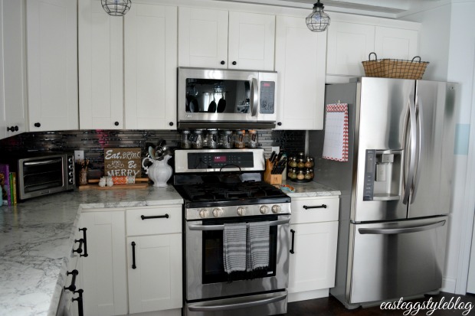
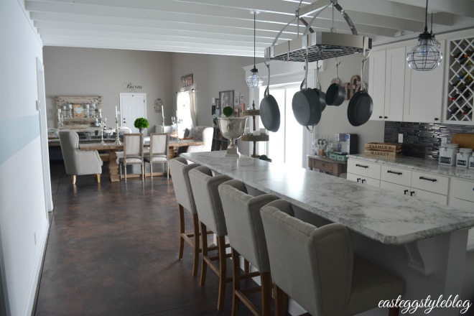
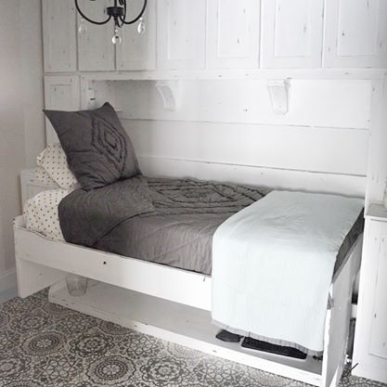
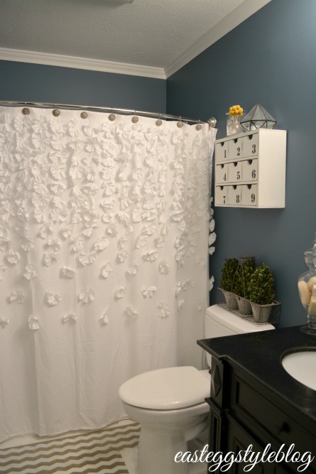
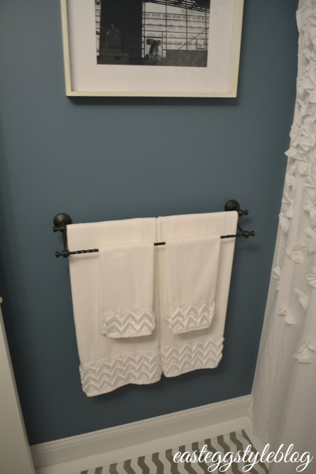
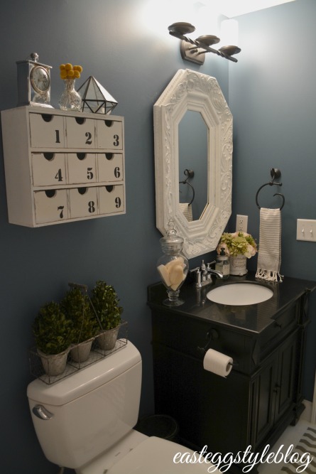


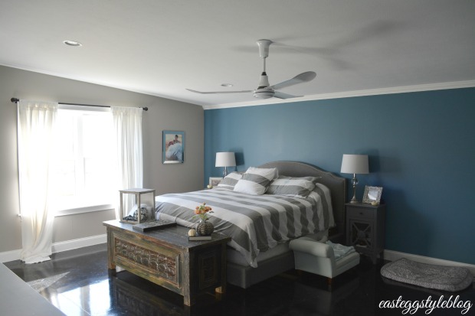
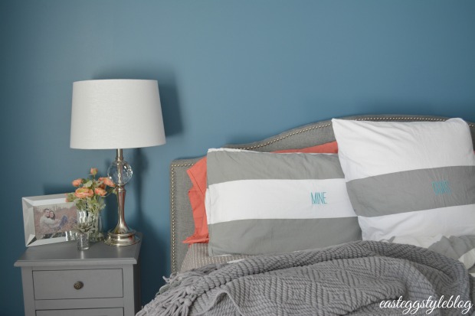
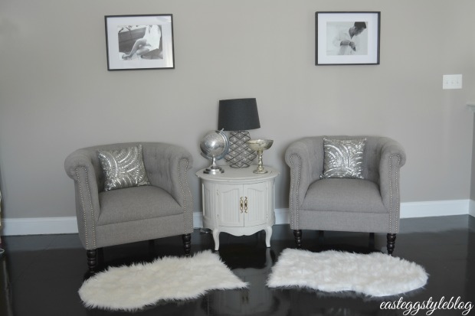
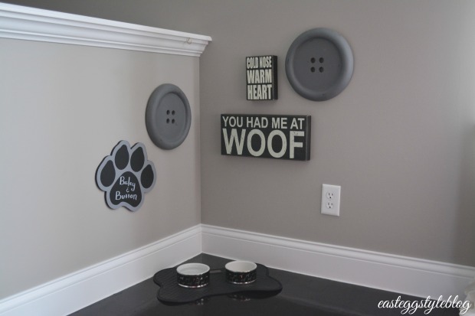
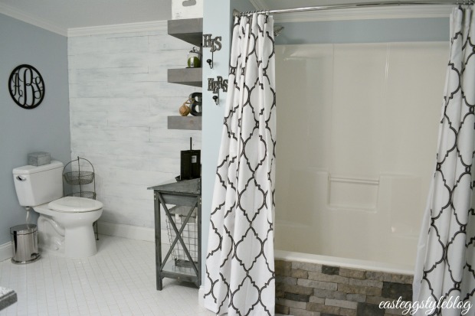
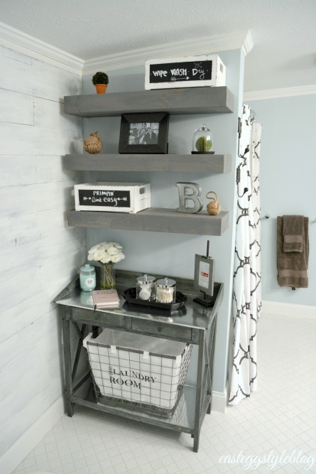
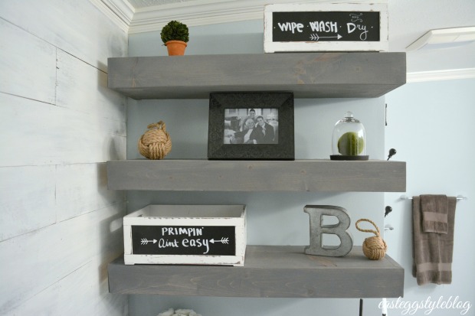
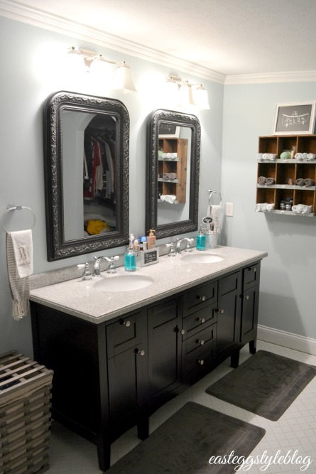
Oh Avery! I’ve been wanting to see all of these things for so long. I just love it. Did it take some getting used to that your master bedroom is exposed to the downstairs – with just the half wall? I just love your decorating. And that kitchen. I’m raving over here!!! Your hard work has paid off with a beautiful home!
LikeLiked by 1 person
Thank you so much, Michelle!! I have always appreciated your excitement and words of encouragement!
The half wall DID take some time to get used to. Luckily, it’s just Sam and I for now, so we don’t really have any issues with privacy. We love it from an architectural standpoint, and it allows for so much more light than if we had closed it off! To be honest, I’m really not even sure what made us incorporate that in the plans. We just included it when we first sat down and drew out our home on printer paper, and it kind of stuck.
Again, thank you for your kind words and support! We have put a lot of hard work into our house, and its always fun to share it, and have others appreciate it as well!
LikeLike
I’ve been following your Instagram for long time now, and I must say that you have inspired me to build my very own barn! My husband and I always went back and forth about it, but once I seen how amazing you made yours look I now can’t wait until we get ours started! 🙂
❤ XOXO
LikeLike
That is SO awesome, Julianne! We need more barn houses in the world! 😉 I can’t wait to see what you and your husband build!!
Thank you for following me, and for your sweet words!! Xo
LikeLike
Beautiful
LikeLike
Thank you! 😊
LikeLike
Your home is so beautiful, Avery. Loved being able to see it. Especially love those special “Avery” touches that are throughout the house.
LikeLike
Aw, thank you very much, Mrs. Witous! Your kind words are so appreciated!
LikeLike
Hi Avery! I’ve been wanting to stop by since you shared your new blog on IG. I love love love how unique your home is and I’m glad you posted about it, because I’ve always wondered what the deal was? haha! It really is beautiful and you have done a great job thinking “inside” the box!
LikeLike
Luisa, thanks so much for stopping by!! I really appreciate your kind words – our home is definitely unique, and I’m sure many people wonder what the deal is! 😉 Thanks again for taking the time to read our story!! XO
LikeLike
Wow!! Loved reading your story and journey for this home!! It looks wonderful!
LikeLike
Thank you so much! It was a really fun process, and we are loving the result – hard work definitely pays off! Thank you for taking the time to read our story!
LikeLike
Pingback: Farmhouse Table Fun | East Egg Style
Pingback: Cabinets To Go Feature – Part 1 “Kitchen & Bath Trends” |
Pingback: Summer Home Tour |
Avery, I asked your mom a decorating question and she directed me to your blog and the lovely pics of your bathrooms. Inspiring!
LikeLike